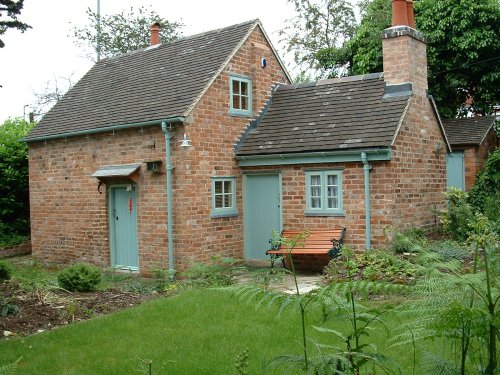Please login or click here to join.
Forgot Password? Click Here to reset pasword

The Hovel is an agricultural worker’s dwelling dating from the 1600s hidden in a kink in Jerry’s Lane, Erdington. It was last lived in during the 1960s, after which it decayed to beyond being merely unfit for habitation. The shell of the building was hidden in the north-western corner of a commercial nursery and remained untouched until the Nineties, when there was a succession of proposals to develop the site.
Each proposal included the demolition of The Hovel, but to their eternal credit Birmingham City Council dug their heels in and eventually secured a deal whereby the remainder of the site – what became Kestrel Close – was developed to a higher density than would otherwise been allowed in exchange for the complete restoration of The Hovel and it being left in a plot of suitably large size so as to maintain the character of the building.
The details of this process are both confused and tortuous, but by early 2001 The Hovel was a completed restoration by Crest Nicholson sitting in a landscaped 1/3-acre garden plot. The quality of the job was beyond reproach. As much as possible of the original materials were salvaged, cleaned and re-used – 400-year old hand-made bricks are not easy to come by after all. An archaeological dig was carried out prior to the reconstruction, which also unearthed a lot more detail for the builders to use. By the time it was completed, The Hovel had been reborn as a single-bedroom dwelling with a living room, kitchen and bathroom. The outside toilet 'hut' had been retained, not only featuring its ‘original’ Elsan bucket, but also as somewhere to house the gas and electricity meters.
The original cooking range had been salvaged, but only as a decorative item – the decay was too serious for it to be able to withstand heat. Instead, heating was by way of underfloor pipes in the ground floor rooms (all of which had been relaid with bricks over a modern damp course) and 1920s style radiators upstairs. All fixtures and fittings were recreated as accurately as possible to the originals, right down to the hand-made door catches and odd-widths of wood used to make the doors. Even the lock in the front door was made by hand by the locksmiths who look after Litchfield Cathedral – the key was over six inches long and had a shaft over ¼-inch thick! Even the glass used in the windows was hand-made, although this did have to be specially imported from Holland.
Because double-glazing was not allowed – The Hovel is a Grade II Listed Building – the builder had to very heavily insulate as much as the fabric of the building as possible to make it meet current regulations, not easy in a house whose walls are only one brick thick. The roof – the bedroom and bathroom are in the roof space – was given very high-efficiency insulation under the tiles, but still had exposed structural timber on the inside. Where possible, the walls were wood panelled inside, the same grade of insulation used in the roof being packed in behind it. The huge insulation gain of these methods allowed other walls to remain as limewashed brick inside, which added as much character as they did to the heat loss! However, the average heat efficiency of the design allowed The Hovel to be sold with a ten-year NHBC Warranty – no mean feat for a building that was actually 400 years old. This split-personality did give surveyours a good number of problems – how could a 'new' house be built to such 'poor' standards? By 'poor' standards, they meant single-brick thick walls, walls that bulged and doors that were only 5' tall. This was an exact recreation of The Hovel when it was newly built, and as such the recreative build quality was exceptionally high.
The kitchen units were hand-made to suit by carpenters who knew what they were doing, even going so far as using reclaimed inch-thick slate to make the worktops. The same carpenters also recreated a very compact staircase that needed to turn through 180 degrees in a space just five feet wide by three deep, and made uneven doors to fit uneven frames using uneven timer to recreate the original and unsalvagable items.
The finished result was a credit to all involved, and The Hovel - the last survivor of its kind in the Midlands - was sold into private hands in August 2001. As a private home it is not open to the public, but should you ever have the chance to see it - don't turn it down.
| Article Title | Author | Date |
| The Prettiest Streets in England | poe | 24th November 2020 |
| 10 of the best villages to visit in the Peak District, England | poe | 28th July 2020 |
| A look at some of the most famous views in England... | poe | 16th May 2020 |
| THE TRIAL OF THE PYX | Paul V. A. Johnson | 19th August 2019 |
| The Best Sandy Beaches in Dorset | poe | 7th June 2016 |
| 20 Of The Best Market Towns In England | poe | 1st June 2016 |
| A Human Heart and a Ghost Story in a Northamptonshire Church | Charles Moorhen | 30th October 2009 |
| Exploring the English Village Churchyard | Charles Moorhen | 29th October 2009 |
| Local Legends - The Basingstoke Burial | poe | 28th February 2008 |
| The Hidden Churches of Somerset | Louise Simmons | 6th February 2008 |