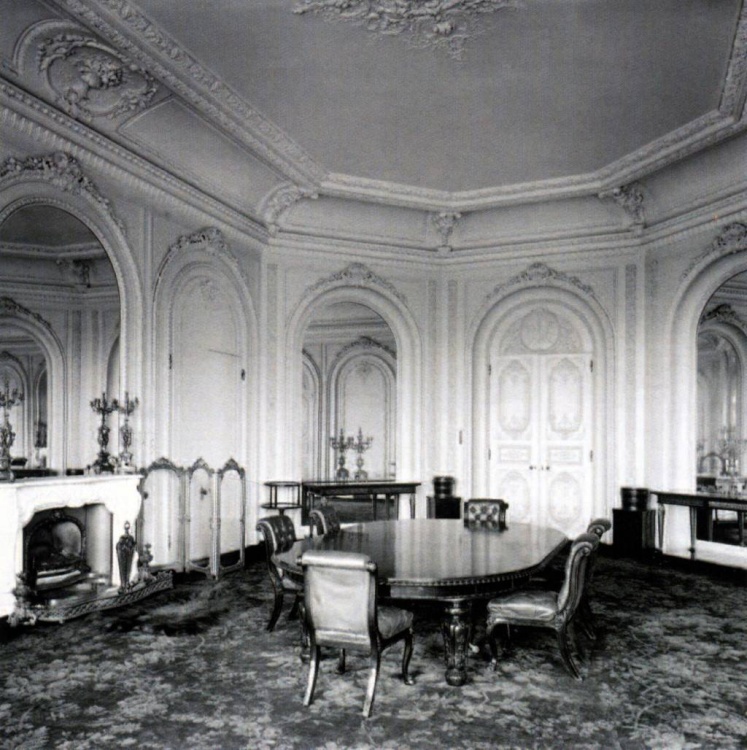PicturesOfEngland.com Member Login
You are not logged in.
Witley Court
This is how the dining room used to look. Until the fire, a wall with tall double doors divided the hall from the
dining room. Here the owners would dine on their own or with relatively small gatherings of guests and friends, more formal dinners the ballroom or even the picture gallery would be used. Beneath the dining room was a spacious butler's pantry, from which the room was serviced at meal times via a small adjoining servery and staircase; the food was brought at a lower level from the main kitchen on the opposite side of the house. In plan the dining room was an elongated octagon, originally formed at the beginning of the 19th century by John Nash, who seems to have decorated it in an 'Etruscan' style based on the decoration of Greek
and Etruscan vases. Soon after the 1st earl of Dudley came into his inheritance in 1848, it was completely remodelled in the then fashionable Louis XV style, with the walls divided into round-arched panels in which doors alternated with great sheets of mirror glass. The moulded decorations were of carton pierre, some of which survives
on the walls. A photograph of 1920 shows a white marble chimneypiece, Victorian table and chairs, and elegant early 19th century side tables on which were placed ornate candelbra. The windows overlook the east parterre garden with the Flora fountain at its centre.
Browse all Witley Court images Add to favourites
