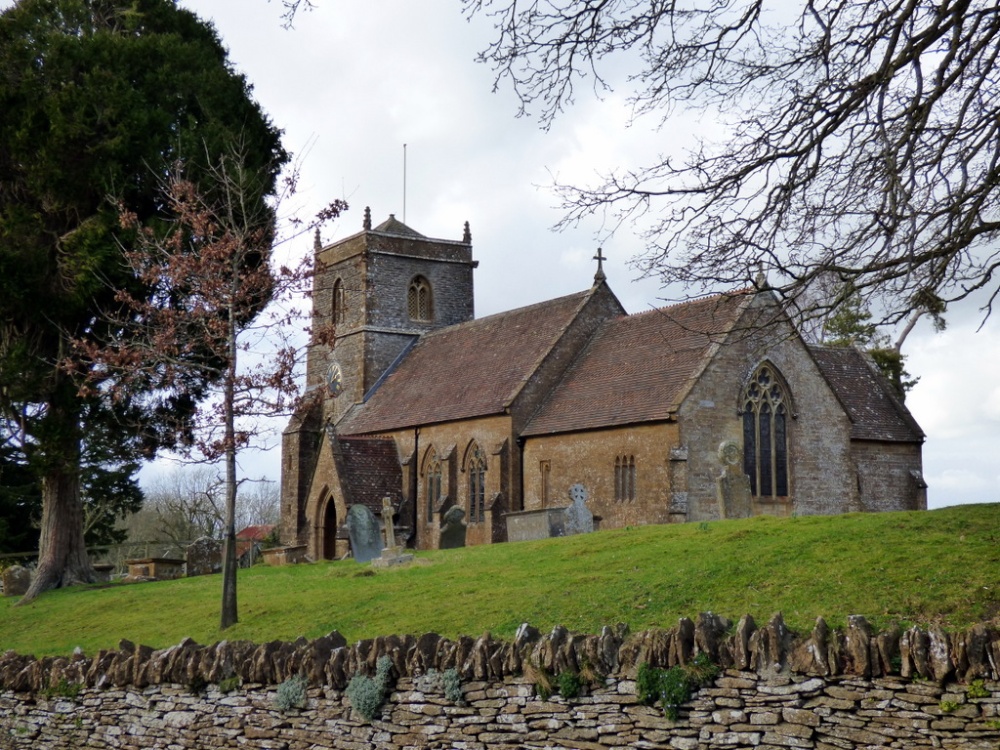PicturesOfEngland.com Member Login
You are not logged in.
Hardington Mandeville
A SHORT ACCOUNT OF St MARY'S CHURCH
None of the original church of King Alfred's time exists, unless it be a double lancet window frame now built into an outhouse at Hardington House. Possibly the preaching cross (on the right coming from the south gate to the porch) is of Alfred's day. The Tower and Font are all that remain of the Norman building erected in 1123, at which time the newly founded abbey of Quarr (in the Isle of Wight) was invested with the Rectorship.
The Altar-Table is Elizabethan; the Chalice is also of this period; the pulpit is Jacobean; and the nave, chancel, and transept are mid-Victorian (1864). The Tower is of the late Norman type; and traces of the original stone seat that used to run round the wall throughout the church can still be seen on its north side. The western window is decorated, as are the belfry windows, in which are stone louvers. The west one was removed to admit a clock face, to enable a late rector to see the time from the old Rectory. The clock, without faces, was erected in or before 1707. The faces date from 1889. The bells are eight in number, three of which were cast by Thomas Purdue at the celebrated Closworth Foundry. The tenor weighs 8¾ cwt. and is dated 1661. No.7 weighs 4¼ cwt. and is the oldest, dated 1591. No.6 weighs 5¾ cwt. and is dated 1661. The 5th weighs 3¾ cwt. and is dated 1932, (a gift of the late Sir H.H. Bartlett of Hardington Mandeville, Baronet). Two bells - the teble and No.2 - were added in 1974. These were the gift of Bert Rendell, Churchwarden, in order that he may enjoy ringing 8 bells in his own parish church.
The font is late Norman, and was moved from opposite the south entrance and placed on a new pediment in the general rebuilding in 1864. The old nave and chancel, which had no east window at all, were replaced with a new nave, north transept, north aisle and chancel. The bones of all those buried in the church were removed and placed against the new outer north wall. All the carvings in stone and wood inside and out, including the pseudo-Norman archway into the transept, were the handiwork of the curate at Haselbury, the Rev. John Hancock. The sundial on the porch was not re-erected. The choir stalls were given in 1897, the lectern in 1902, the organ erected in 1902, the litany desk given in 1942. The parish chest of elm is 17th century, the coffin stools are Jacobean; the alms disk is Persian. The belfry screen was erected in March 1960 and the charges on the shields reading from left to right are: King Alfred;De Mandeville; Carey; Canterbury; Bath and Wells; Wadham; Fox Strangeways; and Berkeley-Portman.
Browse all Churches images Add to favourites
Photographer: © Pat Trout (Gallery)(3rd March 2015)
Please add a comment..
Please login to make a comment on this picture
Camera Make: Panasonic� Model: DMC-FZ72�
Exposure Program: Landscape, Focal length: 8.68 mm, ISO: 200, Exposure time: 1/400 sec, Metering Mode: Multi-Segment, Exposure Bias: 0 EV
Date/Time Creation: February 27, 2015, 3:09 pm
Exposure Mode: 2,
ImageID:1195518, Image size: 1024 x 768 pixels
