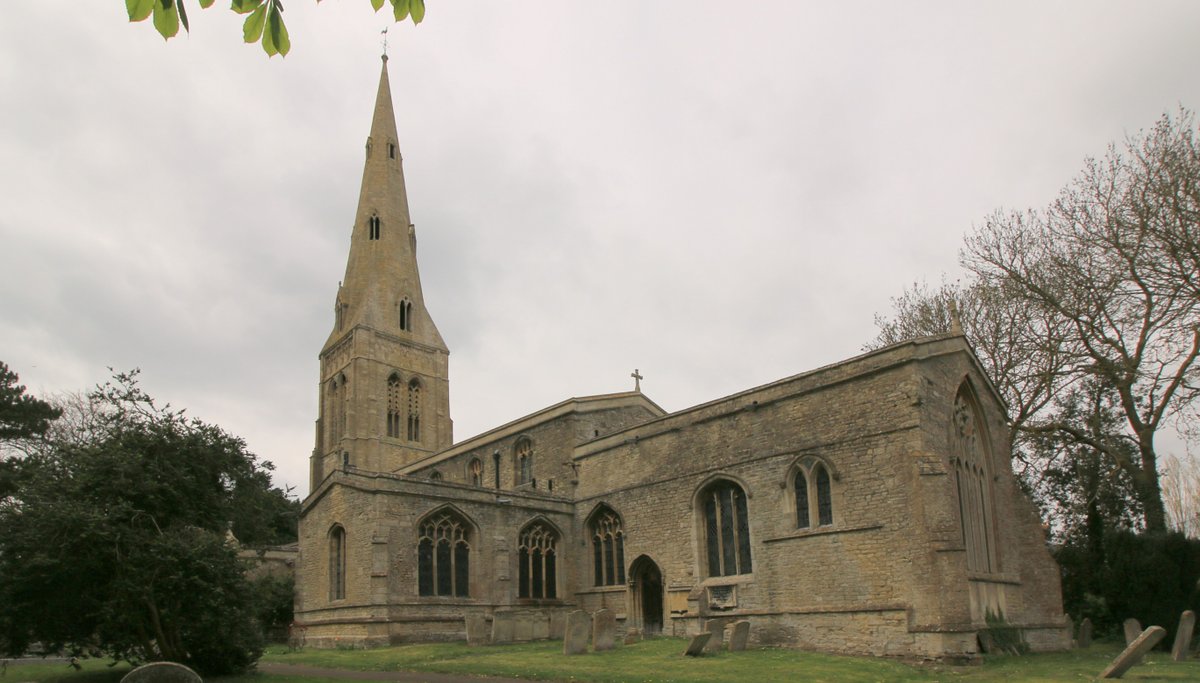St John The Baptist, Keyston
The church of St. John the Baptist consists of a chancel, nave, north transept, south transept, north aisle, south aisle, west tower and south porch. the walls are of coursed rubble with stone dressings, and the roofs are covered with zinc and lead.
The church is not mentioned in the Domesday survey of 1086, and the earliest existing parts are the nave and aisles are from about 1250; the chancel was built around 1280, and the tower and porch were built around 1300. Commencing in about 1480, a considerable reconstruction took place: the east wall of the chancel was rebuilt, the walls heightened and a new window inserted in each, the clearstory was added to the nave, the south transept was built, and new windows inserted into the south aisle walls. The roofs of the nave, transepts and aisles were renewed when these parts were respectively reconstructed towards the end of the 15th century and correspond with the slight differences of date, but those of the south aisle and porch were renewed in the 17th century.
The church underwent another general restoration in 1883 when the lead on the nave roof was replaced with zinc, and shortly afterwards the top of the spire was repaired. The roofs of the south aisle and transept were repaired in 1897. The chancel was reroofed in 1904, and the spire was again repaired in 1908. the roofs of the north transept and north aisle were thoroughly repaired in 1922-3, and in 1928 the top of the spire was again repaired. - Ken Ince (photographer)
Please login or click here to join.
Forgot Password? Click Here to reset pasword

The church of St. John the Baptist consists of a chancel, nave, north transept, south transept, north aisle, south aisle, west tower and south porch. the walls are of coursed rubble with stone dressings, and the roofs are covered with zinc and lead. The church is not mentioned in the Domesday survey of 1086, and the earliest existing parts are the nave and aisles are from about 1250; the chancel was built around 1280, and the tower and porch were built around 1300. Commencing in about 1480, a considerable reconstruction took place: the east wall of the chancel was rebuilt, the walls heightened and a new window inserted in each, the clearstory was added to the nave, the south transept was built, and new windows inserted into the south aisle walls. The roofs of the nave, transepts and aisles were renewed when these parts were respectively reconstructed towards the end of the 15th century and correspond with the slight differences of date, but those of the south aisle and porch were renewed in the 17th century. The church underwent another general restoration in 1883 when the lead on the nave roof was replaced with zinc, and shortly afterwards the top of the spire was repaired. The roofs of the south aisle and transept were repaired in 1897. The chancel was reroofed in 1904, and the spire was again repaired in 1908. the roofs of the north transept and north aisle were thoroughly repaired in 1922-3, and in 1928 the top of the spire was again repaired.
A picture of: Keyston
This picture also appears in the following picture tours:
Keyston, Churches
Camera Make: Canon� Model: Canon EOS 70D�
Exposure Program: Program, Focal length: 10 mm, Aperture: f 11.3, ISO: 100, Exposure time: 1/250 sec, Metering Mode: Multi-Segment, Exposure Bias: 0 EV
Date/Time Creation: April 22, 2015, 1:58 pm
ImageID:1196082, Image size: 5472 x 3113 pixels
More pictures by this user user contact user profile restricted free use Wallpaper