Please login or click here to join.
Forgot Password? Click Here to reset pasword
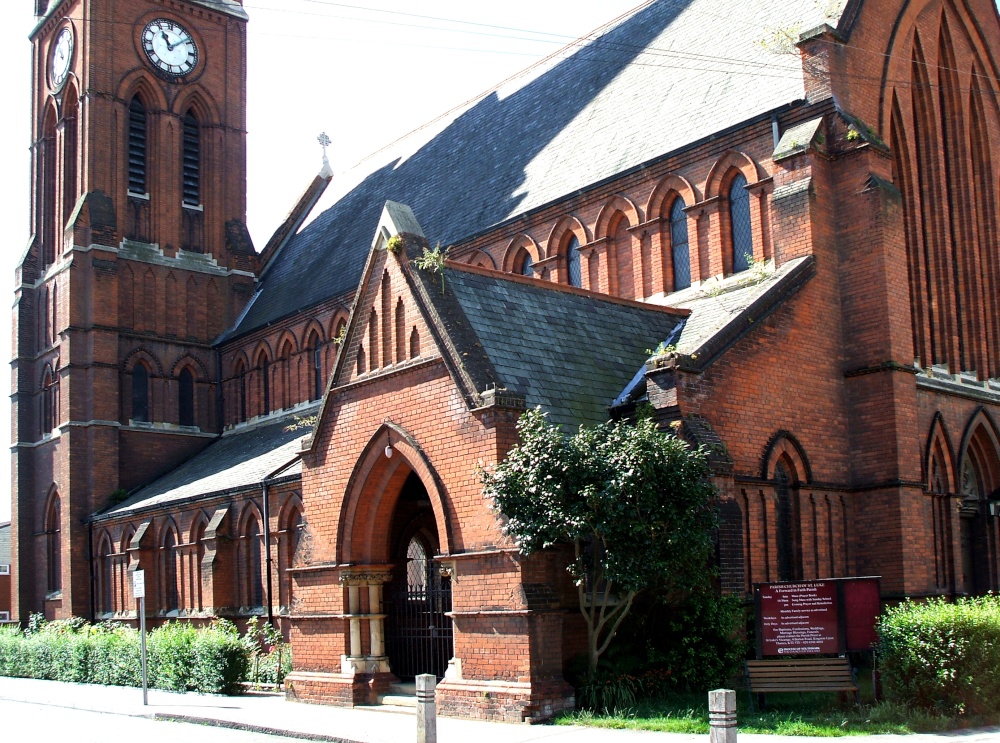 |
St.Luke's Church Front/side view of the church. This picture appears in the following picture tours: |
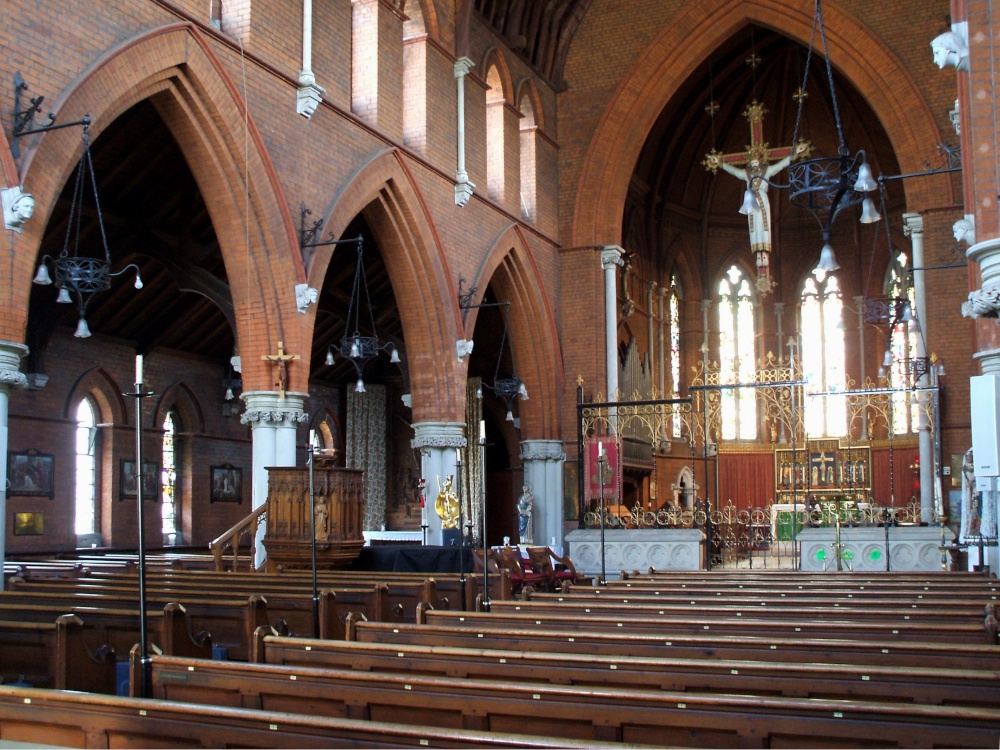 |
St Luke's Church The internal architecture consists of exposed brickwork, stone columns, five bays running east-west, and a chancel with a seven sided apse forming the sanctuary at the east end. There are aisles to the north and south, with a tower in the north east corner. There is a lady Chapel, and separate vestries for the priest, choir, and servers. Although in the C of E Diocese of Southwark,it was established in the 1880's in the Tractarian or Anglo-Catholic tradition of worship, and continues as such today. This picture appears in the following picture tours: |
 |
St.Luke's Church Arches and eaves. This picture appears in the following picture tours: |
 |
St.Luke's Church The Lady Chapel. This picture appears in the following picture tours: |
 |
St.Luke's Church The internal architecture consists of exposed brickwork, stone columns, five bays running east-west, and a chancel with a seven sided apse forming the sanctuary at the east end. There are aisles to the north and south, with a tower in the north east corner. There is a lady Chapel, and separate vestries for the priest, choir, and servers. Although in the C of E Diocese of Southwark,it was established in the 1880's in the Tractarian or Anglo-Catholic tradition of worship, and continues as such today. This picture appears in the following picture tours: |
 |
St.Luke's Church The main view towards the altar. This picture appears in the following picture tours: |
 |
St.Luke's Church The Altar. This picture appears in the following picture tours: |
 |
St.Luke's Church Main porch entrance. This picture appears in the following picture tours: |
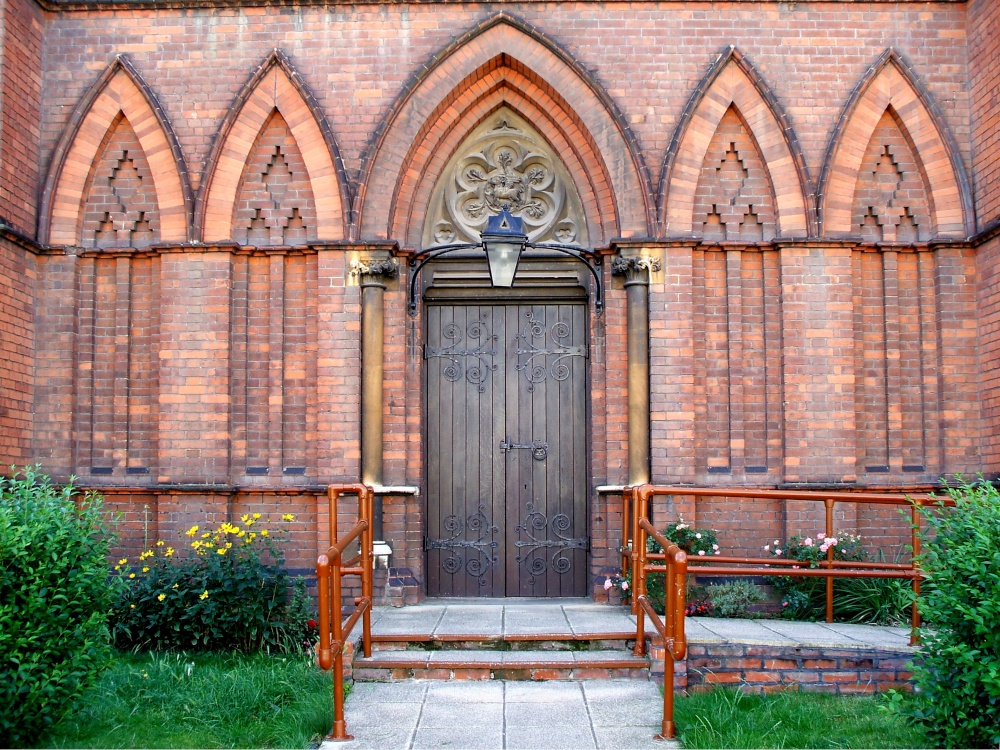 |
St.Luke's Church South end entrance This picture appears in the following picture tours: |
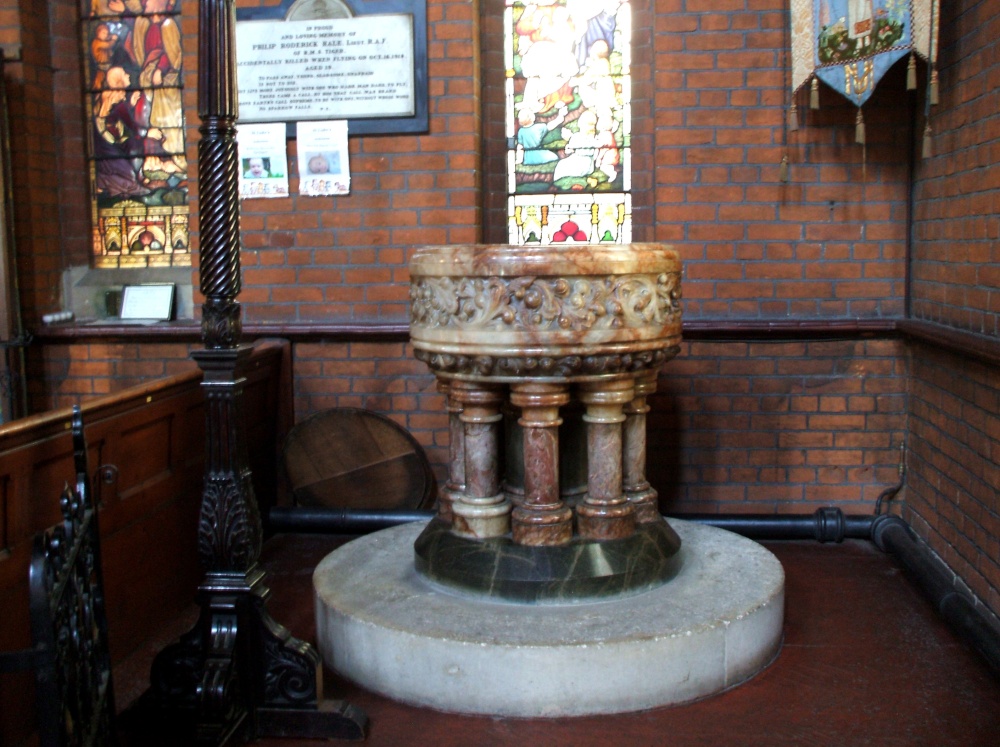 |
St.Luke's Church The font. This picture appears in the following picture tours: |
 |
St.Lukes Church, Kingston, Surrey Architects Kelly & Birchall ~ Builders W.H.Gaze, Kingston. Built in 1889 of soft red brick. Feature bricks to the outside with stone window dressings, and stone columns and pillars inside. The church consists of a nave of five bays running east-west, and a chancel with a seven sided apse forming the sanctuary at the east end. Aisles to the north and south, with a tower in the north east corner. A Lady Chapel and separate vestries for the priest, choir, and servers. In all a lovely piece of architecture in which some of my family attended and served as warden, choiristers, and server. This picture appears in the following picture tours: |
 |
St.Luke's Church Architects Kelly & Birchall ~ Builders W.H.Gaze,Kingston. Built in 1889 of soft red brick. Feature bricks to the outside with stone window dressings, and stone columns and pillars inside. The church consists of a nave of five bays running east-west, and a chancel with a seven sided apse forming the sanctuary at the east end. Aisles to the north and south, with a tower in the north east corner. A Lady Chapel, and separate vestries for the priest, choir, and servers. In all a lovely piece of architecture in which some of my family attended and served as warden, choiristers, and server. This picture appears in the following picture tours: |
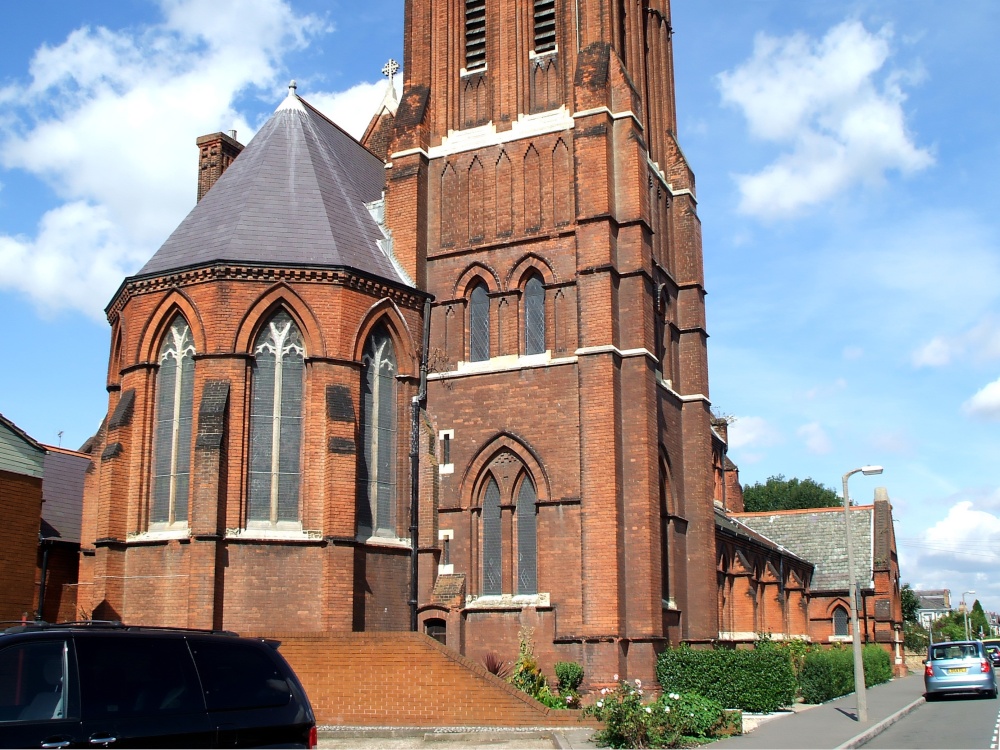 |
St.Luke's Church Architects Kelly & Birchall ~ Builders W.H.Gaze, Kingston. Built in 1889 of soft red brick. Feature bricks to the outside with stone window dressings and stone columns and pillars inside. The Church consists of a nave of five bays running east-west, and a chancel with a seven sided apse forming the sanctuary at the east end. Aisles to the north and south, with a tower in the north east corner. This picture appears in the following picture tours: |
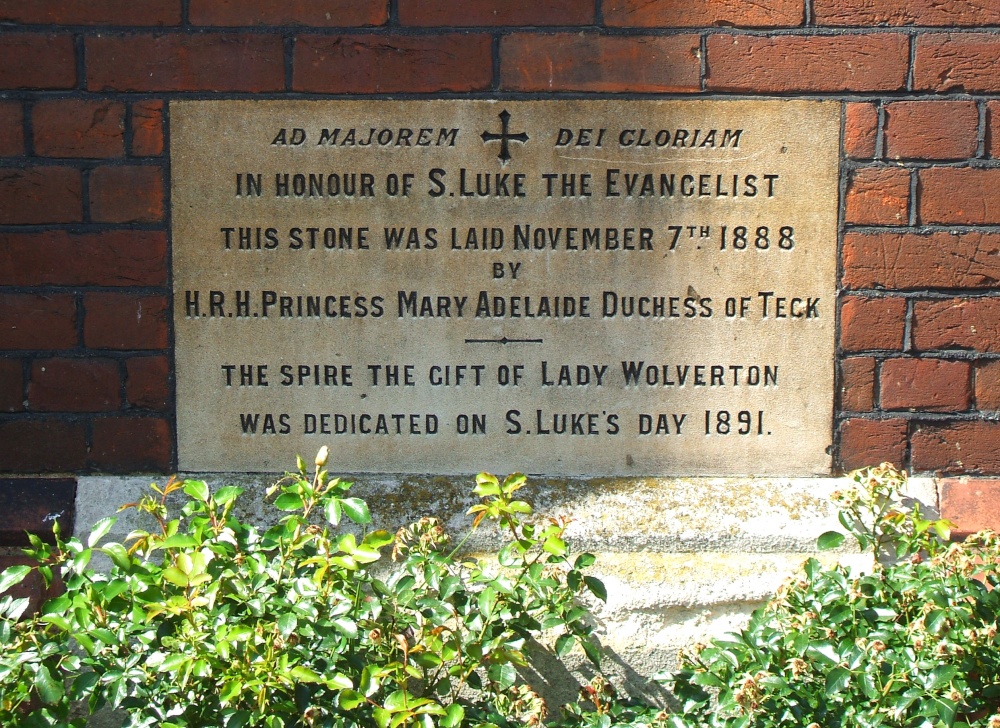 |
St.Luke's Church Commemorative Foundation Stone. This picture appears in the following picture tours: |