Please login or click here to join.
Forgot Password? Click Here to reset pasword
 |
Lock mechanism to trunk at Packwood House Lock mechanism to Oak box of 1863 in the long gallery in Packwood House This picture appears in the following picture tour: Camera Make: NIKON CORPORATION� Model: NIKON D850� |
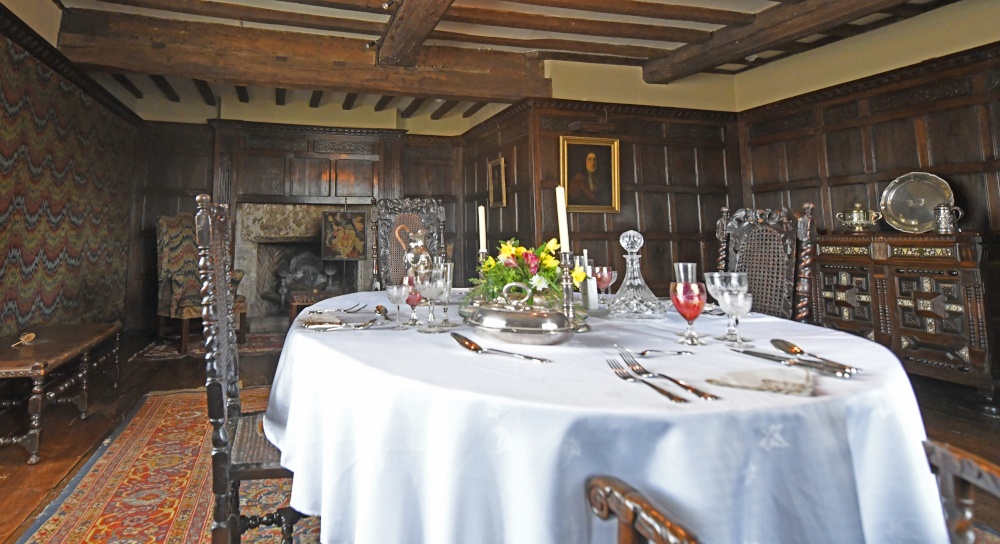 |
Packwood House Interior A late 16th-century house built for the Fetherston family, Packwood House was restored and extended by Graham Baron Ash, son of a Birmingham industrialist in 1921-38. The result is an asymmetrical 3-storey gabled building, with tall chimneys and a projecting entrance porch. Although Packwood’s structure is basically Elizabethan, the tone and character of the house really belong to the 1920s and 30s, when Ash stripped away various Georgian and Victorian accretions and introduced old materials from demolished buildings. The interior contains very good woodwork, Jacobean panelling and chimneypieces, much of it installed by Ash. This picture appears in the following picture tour: Camera Make: NIKON CORPORATION� Model: NIKON D850� |
 |
Packwood House Interior A late 16th-century house built for the Fetherston family, Packwood House was restored and extended by Graham Baron Ash, son of a Birmingham industrialist in 1921-38. The result is an asymmetrical 3-storey gabled building, with tall chimneys and a projecting entrance porch. Although Packwood’s structure is basically Elizabethan, the tone and character of the house really belong to the 1920s and 30s, when Ash stripped away various Georgian and Victorian accretions and introduced old materials from demolished buildings. The interior contains very good woodwork, Jacobean panelling and chimneypieces, much of it installed by Ash. This picture appears in the following picture tour: Camera Make: NIKON CORPORATION� Model: NIKON D850� |
 |
Packwood House Interior A late 16th-century house built for the Fetherston family, Packwood House was restored and extended by Graham Baron Ash, son of a Birmingham industrialist in 1921-38. The result is an asymmetrical 3-storey gabled building, with tall chimneys and a projecting entrance porch. Although Packwood’s structure is basically Elizabethan, the tone and character of the house really belong to the 1920s and 30s, when Ash stripped away various Georgian and Victorian accretions and introduced old materials from demolished buildings. The interior contains very good woodwork, Jacobean panelling and chimneypieces, much of it installed by Ash. This picture appears in the following picture tour: Camera Make: NIKON CORPORATION� Model: NIKON D850� |
 |
Packwood House Interior A late 16th-century house built for the Fetherston family, Packwood House was restored and extended by Graham Baron Ash, son of a Birmingham industrialist in 1921-38. The result is an asymmetrical 3-storey gabled building, with tall chimneys and a projecting entrance porch. Although Packwood’s structure is basically Elizabethan, the tone and character of the house really belong to the 1920s and 30s, when Ash stripped away various Georgian and Victorian accretions and introduced old materials from demolished buildings. The interior contains very good woodwork, Jacobean panelling and chimneypieces, much of it installed by Ash. This picture appears in the following picture tour: Camera Make: NIKON CORPORATION� Model: NIKON D850� |
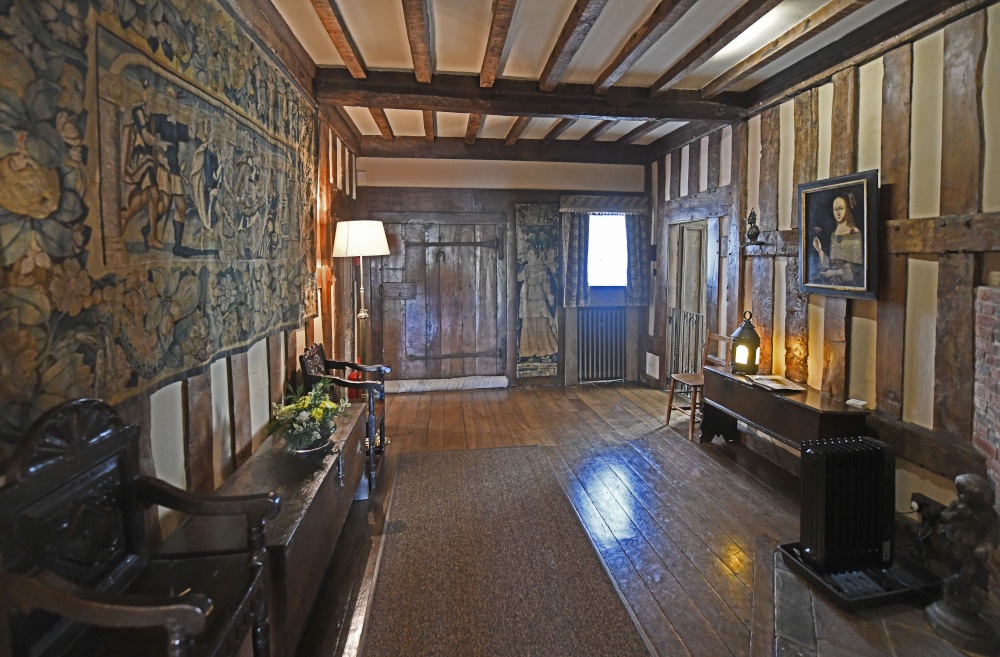 |
Packwood House Interior A late 16th-century house built for the Fetherston family, Packwood House was restored and extended by Graham Baron Ash, son of a Birmingham industrialist in 1921-38. The result is an asymmetrical 3-storey gabled building, with tall chimneys and a projecting entrance porch. Although Packwood’s structure is basically Elizabethan, the tone and character of the house really belong to the 1920s and 30s, when Ash stripped away various Georgian and Victorian accretions and introduced old materials from demolished buildings. The interior contains very good woodwork, Jacobean panelling and chimneypieces, much of it installed by Ash. This picture appears in the following picture tour: Camera Make: NIKON CORPORATION� Model: NIKON D850� |
 |
Packwood House Interior A late 16th-century house built for the Fetherston family, Packwood House was restored and extended by Graham Baron Ash, son of a Birmingham industrialist in 1921-38. The result is an asymmetrical 3-storey gabled building, with tall chimneys and a projecting entrance porch. Although Packwood’s structure is basically Elizabethan, the tone and character of the house really belong to the 1920s and 30s, when Ash stripped away various Georgian and Victorian accretions and introduced old materials from demolished buildings. The interior contains very good woodwork, Jacobean panelling and chimneypieces, much of it installed by Ash. This picture appears in the following picture tour: Camera Make: NIKON CORPORATION� Model: NIKON D850� |
 |
Packwood House Interior A late 16th-century house built for the Fetherston family, Packwood House was restored and extended by Graham Baron Ash, son of a Birmingham industrialist in 1921-38. The result is an asymmetrical 3-storey gabled building, with tall chimneys and a projecting entrance porch. Although Packwood’s structure is basically Elizabethan, the tone and character of the house really belong to the 1920s and 30s, when Ash stripped away various Georgian and Victorian accretions and introduced old materials from demolished buildings. The interior contains very good woodwork, Jacobean panelling and chimneypieces, much of it installed by Ash. This picture appears in the following picture tour: Camera Make: NIKON CORPORATION� Model: NIKON D850� |
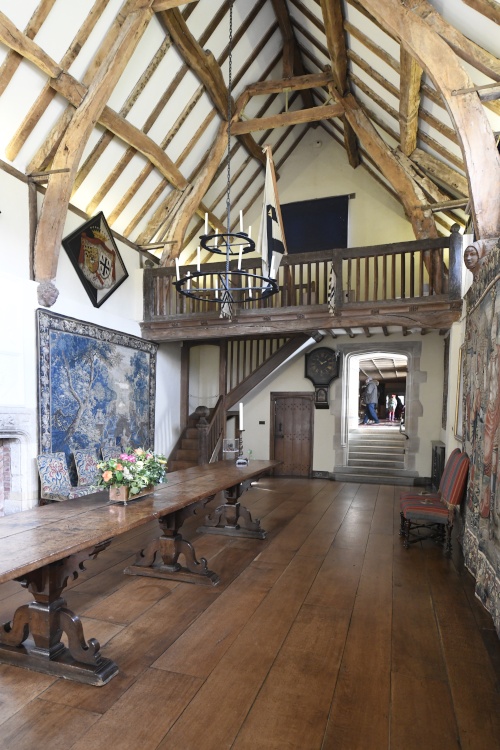 |
Packwood House Interior A late 16th-century house built for the Fetherston family, Packwood House was restored and extended by Graham Baron Ash, son of a Birmingham industrialist in 1921-38. The result is an asymmetrical 3-storey gabled building, with tall chimneys and a projecting entrance porch. Although Packwood’s structure is basically Elizabethan, the tone and character of the house really belong to the 1920s and 30s, when Ash stripped away various Georgian and Victorian accretions and introduced old materials from demolished buildings. The interior contains very good woodwork, Jacobean panelling and chimneypieces, much of it installed by Ash. This picture appears in the following picture tour: Camera Make: NIKON CORPORATION� Model: NIKON D850� |
 |
Packwood House Interior A late 16th-century house built for the Fetherston family, Packwood House was restored and extended by Graham Baron Ash, son of a Birmingham industrialist in 1921-38. The result is an asymmetrical 3-storey gabled building, with tall chimneys and a projecting entrance porch. Although Packwood’s structure is basically Elizabethan, the tone and character of the house really belong to the 1920s and 30s, when Ash stripped away various Georgian and Victorian accretions and introduced old materials from demolished buildings. The interior contains very good woodwork, Jacobean panelling and chimneypieces, much of it installed by Ash. This picture appears in the following picture tour: Camera Make: NIKON CORPORATION� Model: NIKON D850� |
 |
Packwood House Interior room A late 16th-century house built for the Fetherston family, Packwood House was restored and extended by Graham Baron Ash, son of a Birmingham industrialist in 1921-38. The result is an asymmetrical 3-storey gabled building, with tall chimneys and a projecting entrance porch. Although Packwood’s structure is basically Elizabethan, the tone and character of the house really belong to the 1920s and 30s, when Ash stripped away various Georgian and Victorian accretions and introduced old materials from demolished buildings. The interior contains very good woodwork, Jacobean panelling and chimneypieces, much of it installed by Ash. This picture appears in the following picture tour: Camera Make: NIKON CORPORATION� Model: NIKON D850� |
 |
Packwood House Interior room A late 16th-century house built for the Fetherston family, Packwood House was restored and extended by Graham Baron Ash, son of a Birmingham industrialist in 1921-38. The result is an asymmetrical 3-storey gabled building, with tall chimneys and a projecting entrance porch. Although Packwood’s structure is basically Elizabethan, the tone and character of the house really belong to the 1920s and 30s, when Ash stripped away various Georgian and Victorian accretions and introduced old materials from demolished buildings. The interior contains very good woodwork, Jacobean panelling and chimneypieces, much of it installed by Ash. This picture appears in the following picture tour: Camera Make: NIKON CORPORATION� Model: NIKON D850� |
 |
Packwood House Interior room A late 16th-century house built for the Fetherston family, Packwood House was restored and extended by Graham Baron Ash, son of a Birmingham industrialist in 1921-38. The result is an asymmetrical 3-storey gabled building, with tall chimneys and a projecting entrance porch. Although Packwood’s structure is basically Elizabethan, the tone and character of the house really belong to the 1920s and 30s, when Ash stripped away various Georgian and Victorian accretions and introduced old materials from demolished buildings. The interior contains very good woodwork, Jacobean panelling and chimneypieces, much of it installed by Ash. This picture appears in the following picture tour: Camera Make: NIKON CORPORATION� Model: NIKON D850� |
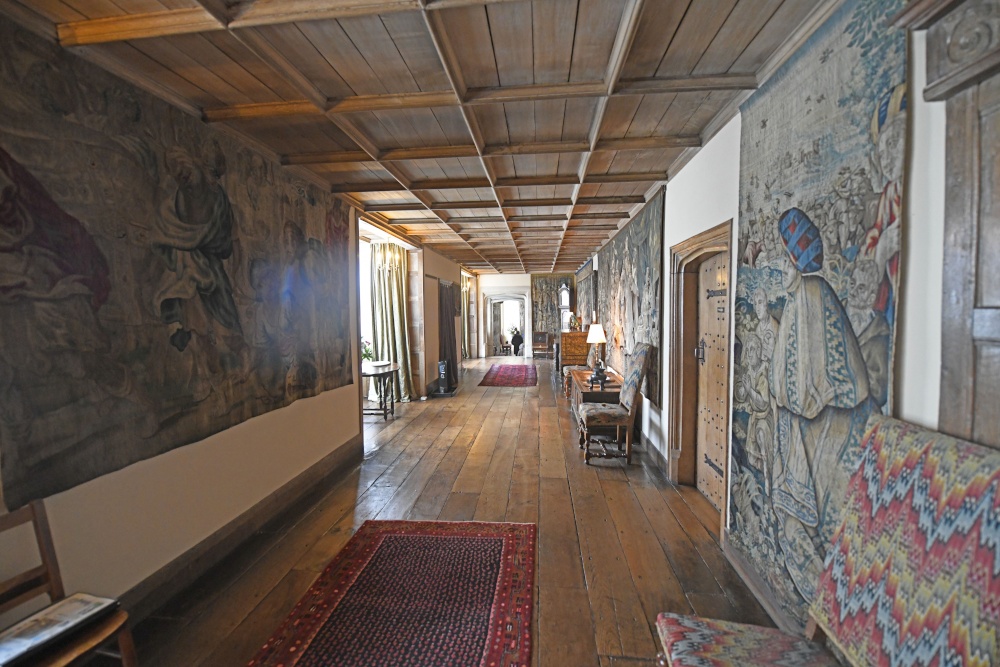 |
Packwood House Interior room A late 16th-century house built for the Fetherston family, Packwood House was restored and extended by Graham Baron Ash, son of a Birmingham industrialist in 1921-38. The result is an asymmetrical 3-storey gabled building, with tall chimneys and a projecting entrance porch. Although Packwood’s structure is basically Elizabethan, the tone and character of the house really belong to the 1920s and 30s, when Ash stripped away various Georgian and Victorian accretions and introduced old materials from demolished buildings. The interior contains very good woodwork, Jacobean panelling and chimneypieces, much of it installed by Ash. This picture appears in the following picture tour: Camera Make: NIKON CORPORATION� Model: NIKON D850� |
 |
Packwood House Interior room A late 16th-century house built for the Fetherston family, Packwood House was restored and extended by Graham Baron Ash, son of a Birmingham industrialist in 1921-38. The result is an asymmetrical 3-storey gabled building, with tall chimneys and a projecting entrance porch. Although Packwood’s structure is basically Elizabethan, the tone and character of the house really belong to the 1920s and 30s, when Ash stripped away various Georgian and Victorian accretions and introduced old materials from demolished buildings. The interior contains very good woodwork, Jacobean panelling and chimneypieces, much of it installed by Ash. This picture appears in the following picture tour: Camera Make: NIKON CORPORATION� Model: NIKON D850� |
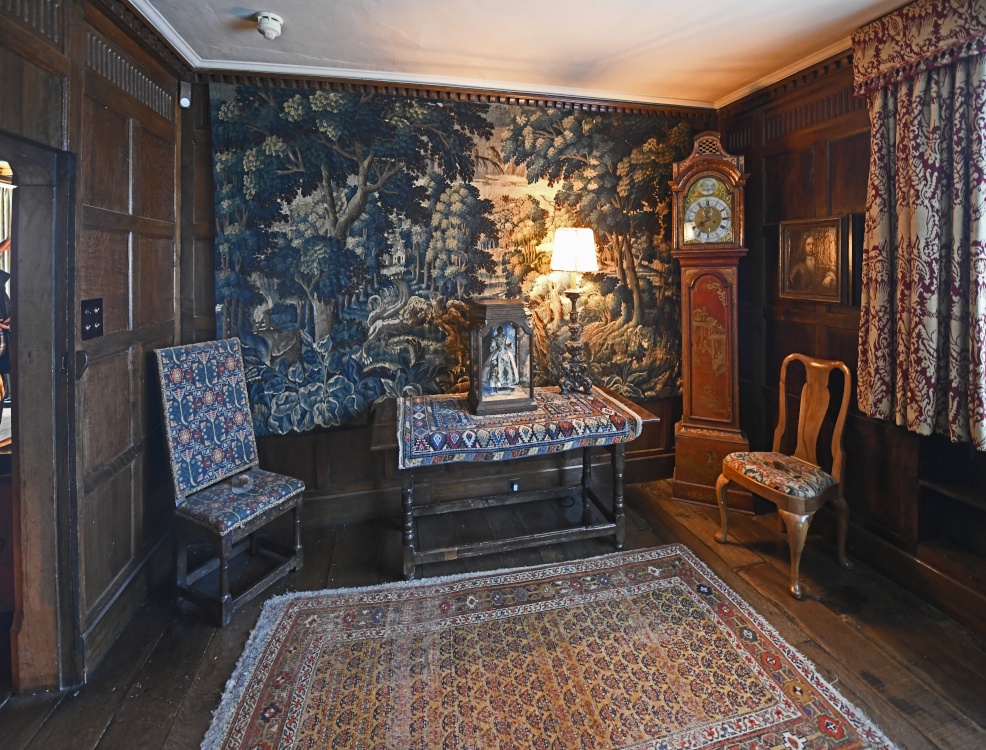 |
Packwood House Interior room A late 16th-century house built for the Fetherston family, Packwood House was restored and extended by Graham Baron Ash, son of a Birmingham industrialist in 1921-38. The result is an asymmetrical 3-storey gabled building, with tall chimneys and a projecting entrance porch. Although Packwood’s structure is basically Elizabethan, the tone and character of the house really belong to the 1920s and 30s, when Ash stripped away various Georgian and Victorian accretions and introduced old materials from demolished buildings. The interior contains very good woodwork, Jacobean panelling and chimneypieces, much of it installed by Ash. This picture appears in the following picture tour: Camera Make: NIKON CORPORATION� Model: NIKON D850� |
 |
Packwood House Interior room A late 16th-century house built for the Fetherston family, Packwood House was restored and extended by Graham Baron Ash, son of a Birmingham industrialist in 1921-38. The result is an asymmetrical 3-storey gabled building, with tall chimneys and a projecting entrance porch. Although Packwood’s structure is basically Elizabethan, the tone and character of the house really belong to the 1920s and 30s, when Ash stripped away various Georgian and Victorian accretions and introduced old materials from demolished buildings. The interior contains very good woodwork, Jacobean panelling and chimneypieces, much of it installed by Ash. This picture appears in the following picture tour: Camera Make: NIKON CORPORATION� Model: NIKON D850� |
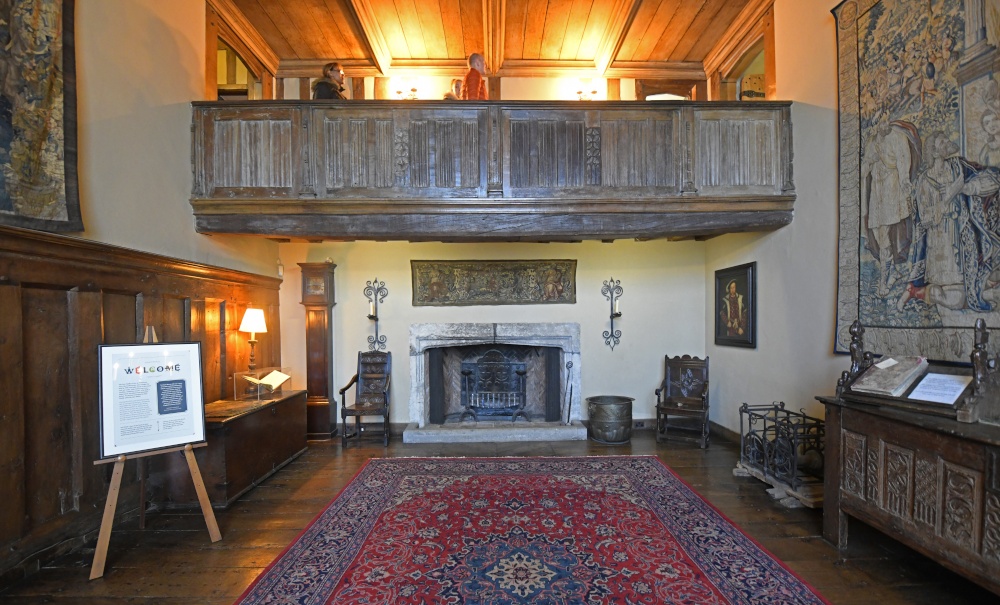 |
Packwood House Interior room A late 16th-century house built for the Fetherston family, Packwood House was restored and extended by Graham Baron Ash, son of a Birmingham industrialist in 1921-38. The result is an asymmetrical 3-storey gabled building, with tall chimneys and a projecting entrance porch. Although Packwood’s structure is basically Elizabethan, the tone and character of the house really belong to the 1920s and 30s, when Ash stripped away various Georgian and Victorian accretions and introduced old materials from demolished buildings. The interior contains very good woodwork, Jacobean panelling and chimneypieces, much of it installed by Ash. This picture appears in the following picture tour: Camera Make: NIKON CORPORATION� Model: NIKON D850� |
 |
Dipping Pond lid at Packwood House Garden A late 16th-century house built for the Fetherston family, Packwood House was restored and extended by Graham Baron Ash, son of a Birmingham industrialist in 1921-38. The result is an asymmetrical 3-storey gabled building, with tall chimneys and a projecting entrance porch. Although Packwood’s structure is basically Elizabethan, the tone and character of the house really belong to the 1920s and 30s, when Ash stripped away various Georgian and Victorian accretions and introduced old materials from demolished buildings. The interior contains very good woodwork, Jacobean panelling and chimneypieces, much of it installed by Ash. This picture appears in the following picture tour: Camera Make: NIKON CORPORATION� Model: NIKON D850� |
 |
Packwood House Kitchen Garden A late 16th-century house built for the Fetherston family, Packwood House was restored and extended by Graham Baron Ash, son of a Birmingham industrialist in 1921-38. The result is an asymmetrical 3-storey gabled building, with tall chimneys and a projecting entrance porch. Although Packwood’s structure is basically Elizabethan, the tone and character of the house really belong to the 1920s and 30s, when Ash stripped away various Georgian and Victorian accretions and introduced old materials from demolished buildings. The interior contains very good woodwork, Jacobean panelling and chimneypieces, much of it installed by Ash. This picture appears in the following picture tour: Camera Make: NIKON CORPORATION� Model: NIKON D850� |