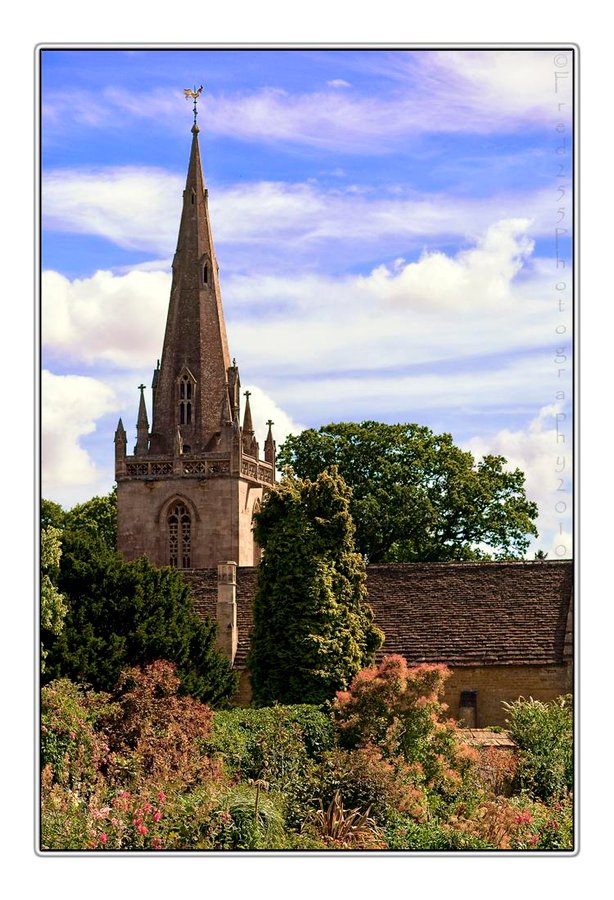Church of St. Bartholomew
There was a Church at Corsham in Saxon times and the remains of this are incorporated in the present Church where the narrowness of the nave and thinness of its walls indicate Saxon work. The Normans added aisles, a new Chancel and the second stage of the tower among other work. Thus the Church was largely rebuilt in the 12th century and a Lady Chapel was added in the 13th. The opening of the 14th cenury saw a period of re-building and extension which lasted for 200 years and included the present north aisle, the south aisle, the upper stage of the tower, the south porch and the rebuilding of the Lady Chapel by Thomas Tropenell whose tomb is in the Chapel. The font is of the 15th century while the spire on top of the tower may have been rebuilt in the 1630s. Little was done in the 18th century and the Church may may have been neglected in favour of secular building for in 1810 the spire was found to be dangerous and was taken down and in 1813 a committee recommended the erection of a completely new Church. This was not followed up and in 1815 buttresses were added and improvements made. In 1848 it was found that there was insufficient room for worshippers and the possibility of a new Church was again raised but instead interior alterations were carried out. Finally in 1874 a leading Church Architect G. E. Street was consulted and he made several recommendations, including one for extending the Church, which was abandoned. One major work that was carried out was the removal of the central tower and the building of a new one, including a spire on the south side of the Church. The new tower has little resemblance to the old despite the original intention of preserving the design and re-using the stone. - Fred255 (photographer)
Please login or click here to join.
Forgot Password? Click Here to reset pasword

There was a Church at Corsham in Saxon times and the remains of this are incorporated in the present Church where the narrowness of the nave and thinness of its walls indicate Saxon work. The Normans added aisles, a new Chancel and the second stage of the tower among other work. Thus the Church was largely rebuilt in the 12th century and a Lady Chapel was added in the 13th. The opening of the 14th cenury saw a period of re-building and extension which lasted for 200 years and included the present north aisle, the south aisle, the upper stage of the tower, the south porch and the rebuilding of the Lady Chapel by Thomas Tropenell whose tomb is in the Chapel. The font is of the 15th century while the spire on top of the tower may have been rebuilt in the 1630s. Little was done in the 18th century and the Church may may have been neglected in favour of secular building for in 1810 the spire was found to be dangerous and was taken down and in 1813 a committee recommended the erection of a completely new Church. This was not followed up and in 1815 buttresses were added and improvements made. In 1848 it was found that there was insufficient room for worshippers and the possibility of a new Church was again raised but instead interior alterations were carried out. Finally in 1874 a leading Church Architect G. E. Street was consulted and he made several recommendations, including one for extending the Church, which was abandoned. One major work that was carried out was the removal of the central tower and the building of a new one, including a spire on the south side of the Church. The new tower has little resemblance to the old despite the original intention of preserving the design and re-using the stone.
A picture of: Corsham, Wiltshire
This picture also appears in the following picture tours:
Corsham, Churches, Wiltshire
ImageID:1123669, Image size: 750 x 1100 pixels
More pictures by this user user contact user profile restricted free use Wallpaper
Super photograph and lots of information. Thankyou.
Looks like a postcard. Perfect.
Lovley capture